Denmark Pavilion
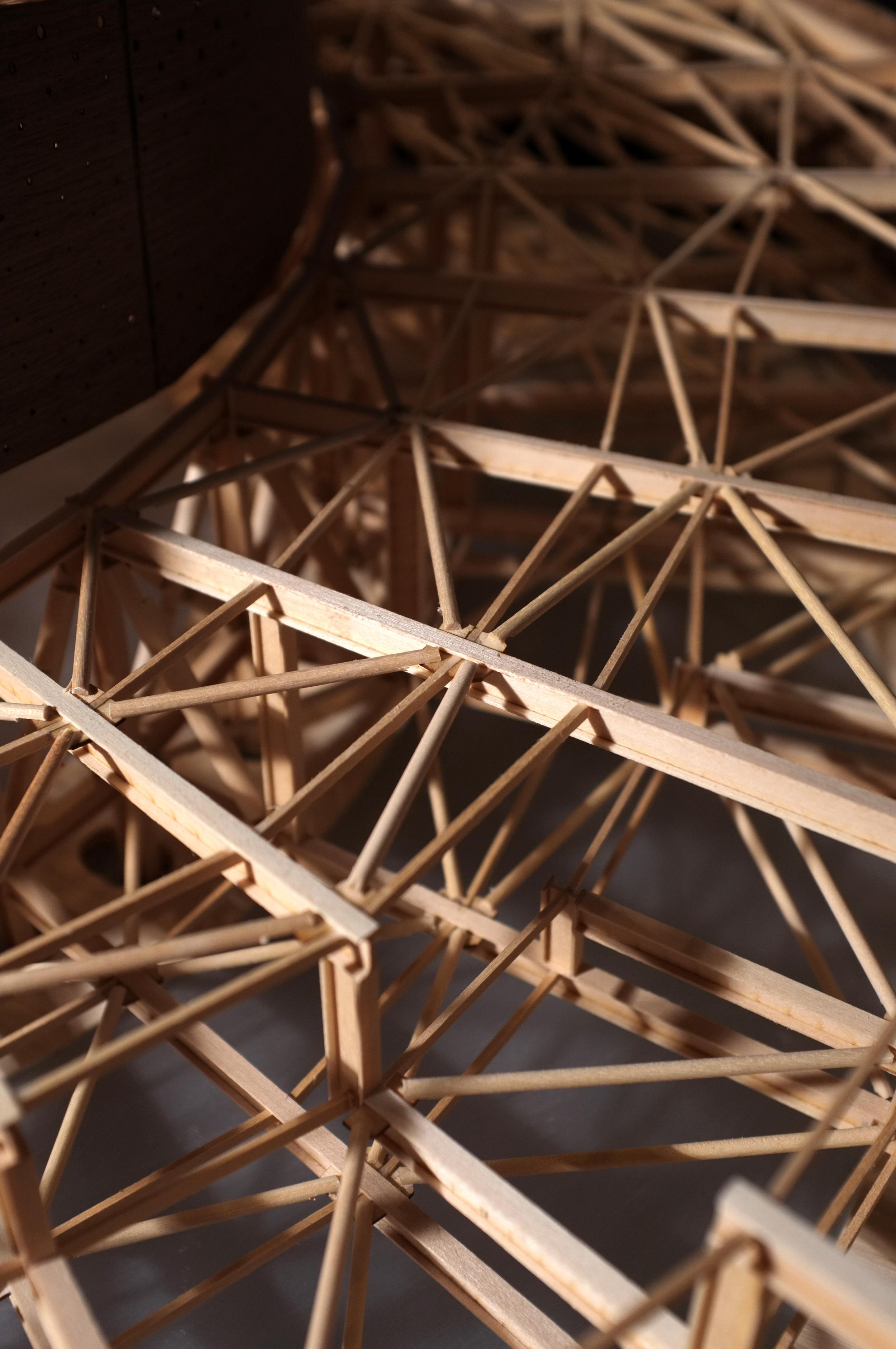
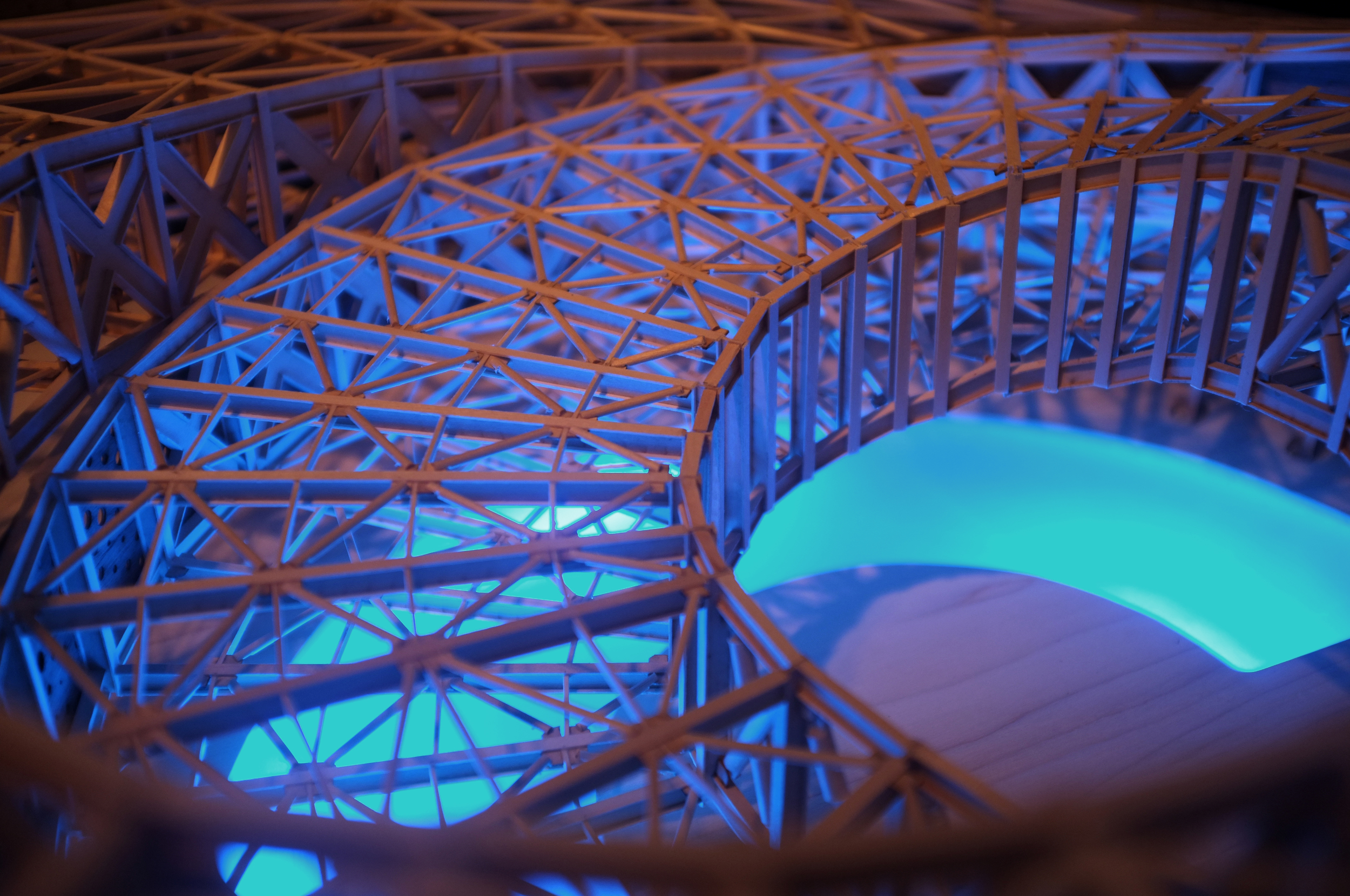
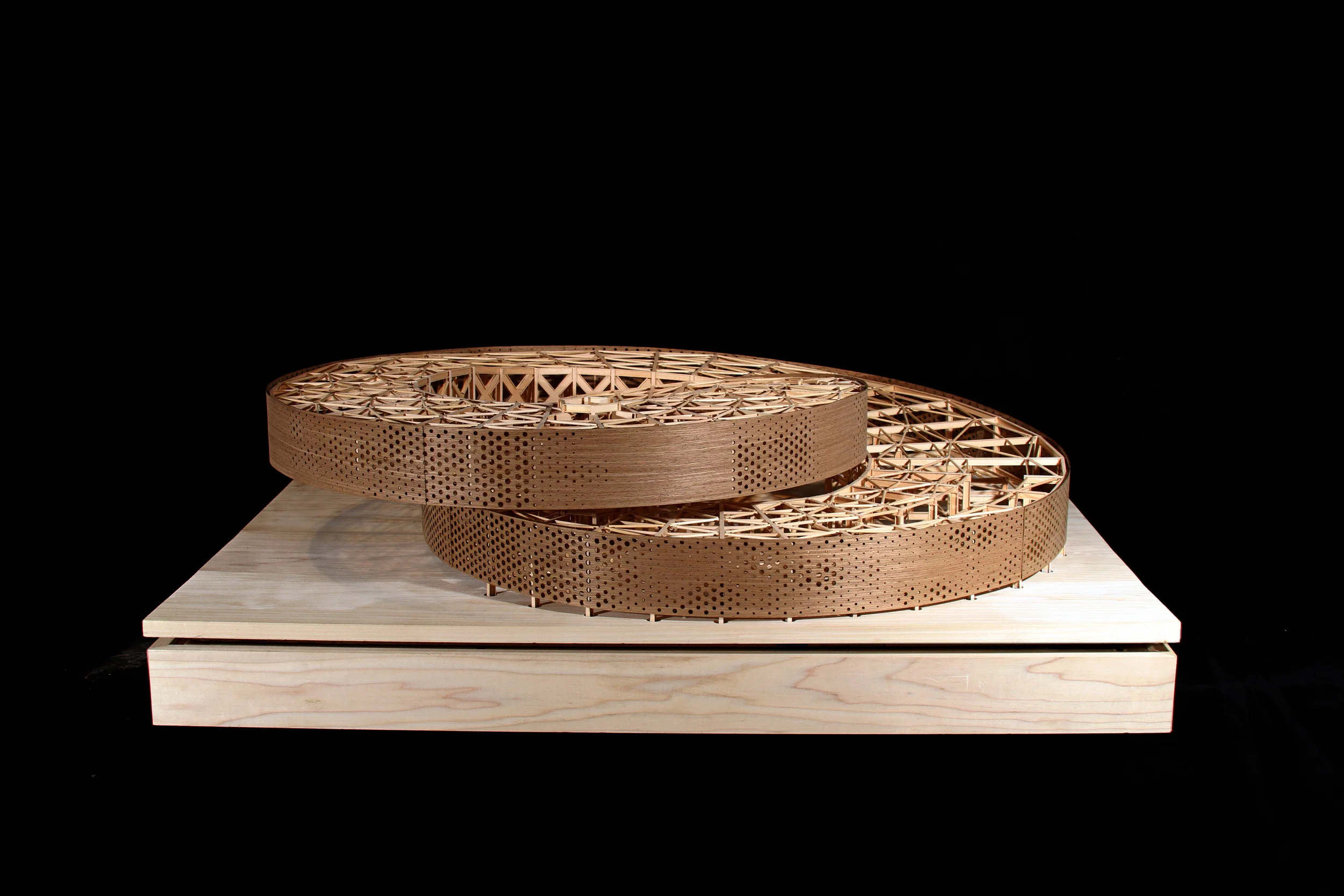
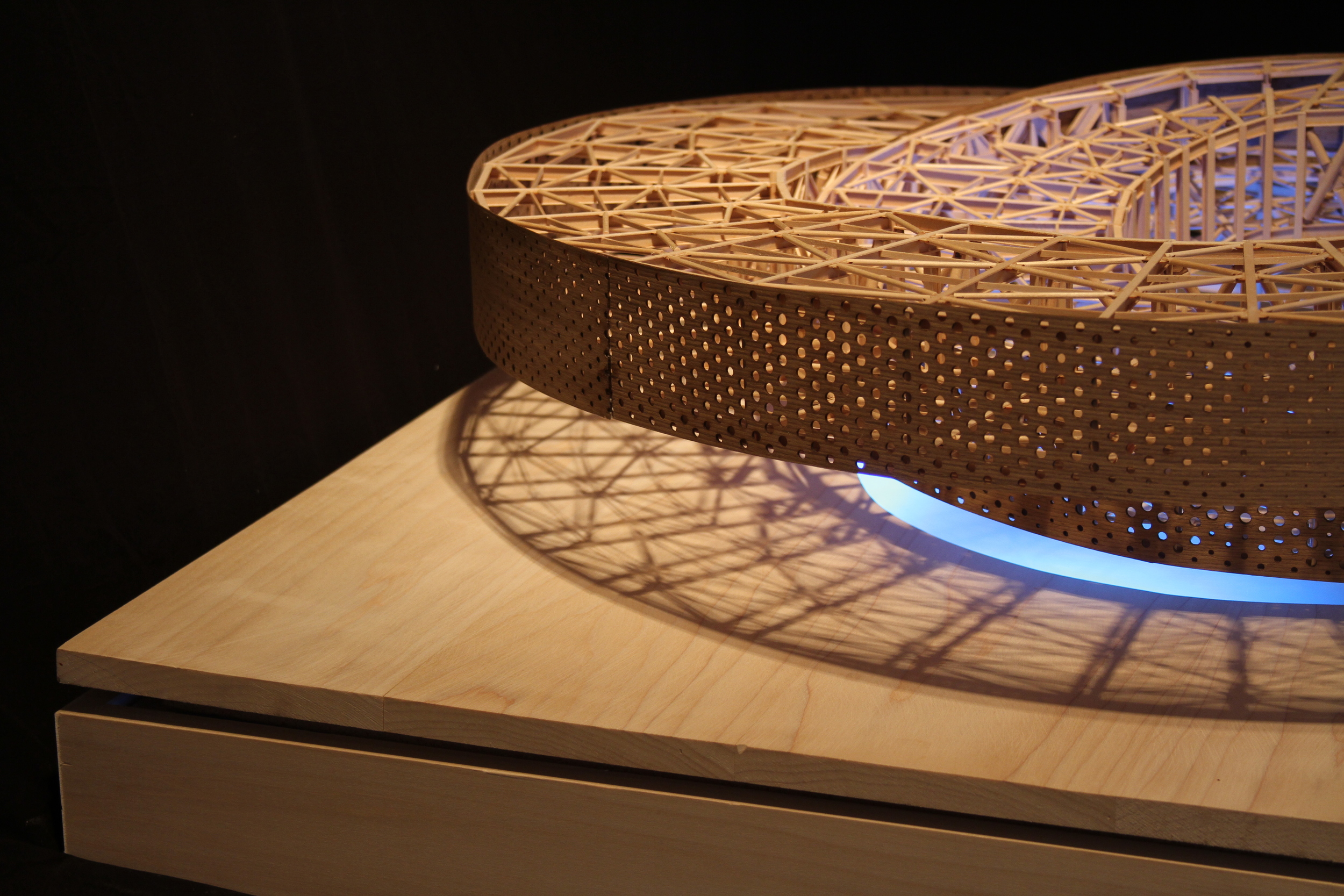


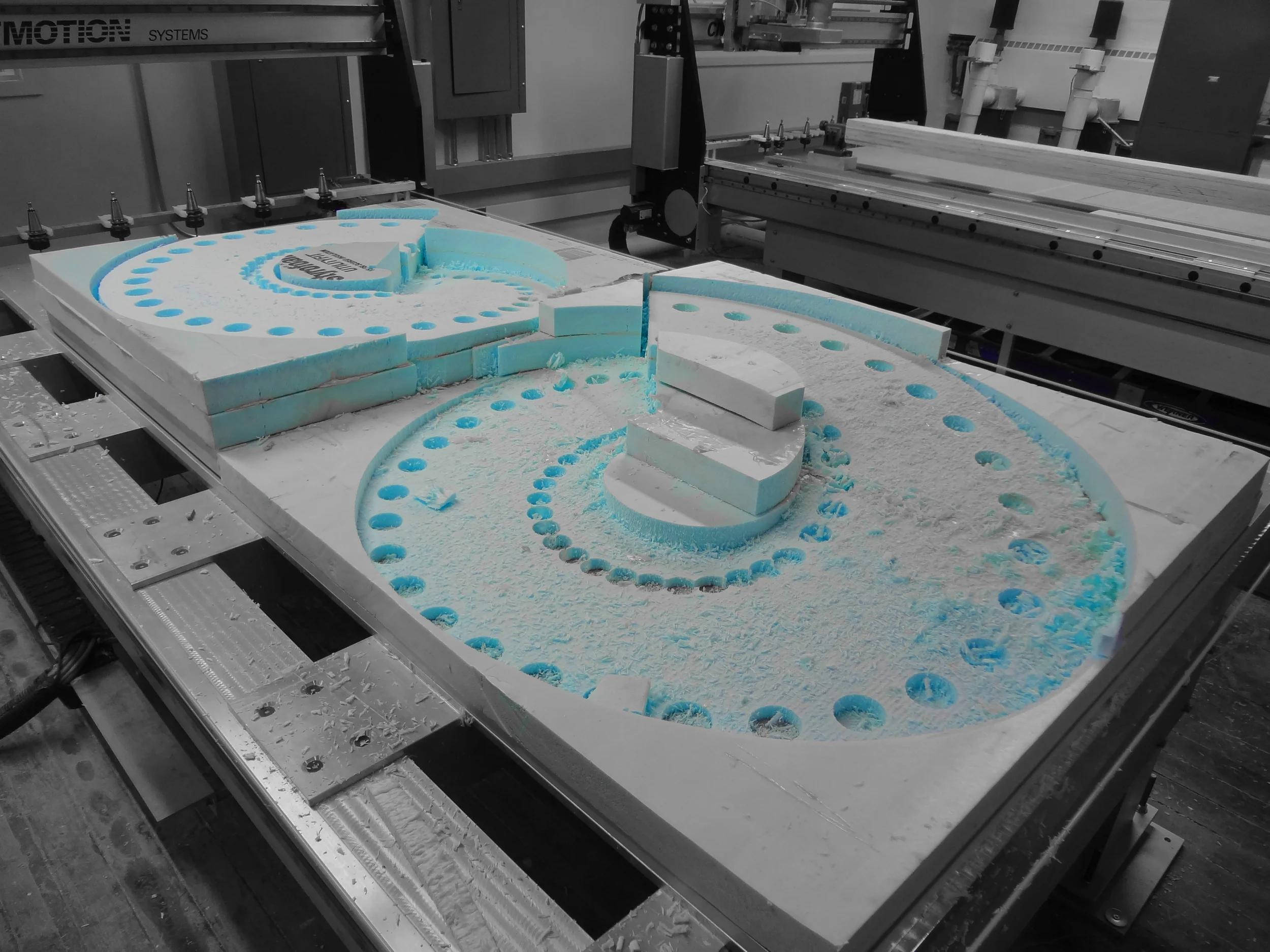

The project is a structural investigation of the Denmark Pavilion, designed by the Bjarke Ingels Group for the 2010 Shanghai Expo. The structure cantilevers off of a structural core and scissor truss, allowing for a continuous art exhibition and bike path.
Following an investigation into the structural systems of the project we created a detailed and structurally accurate, scaled model of the pavilion and assembled a written and illustrated report on its systems. We built a digital model using Rhino and Grasshopper to aid in the fabrication process. We modeled the pavilion over the course of about ten weeks.
This work was on display in BIG’s Hot to Cold: An Odyssey of Architectural Adaptation exhibition at the National Building Museum in Washington D.C. from January to August 2015.
Completed with partner, Daniel Toretsky. Course led by Mark Cruvellier.